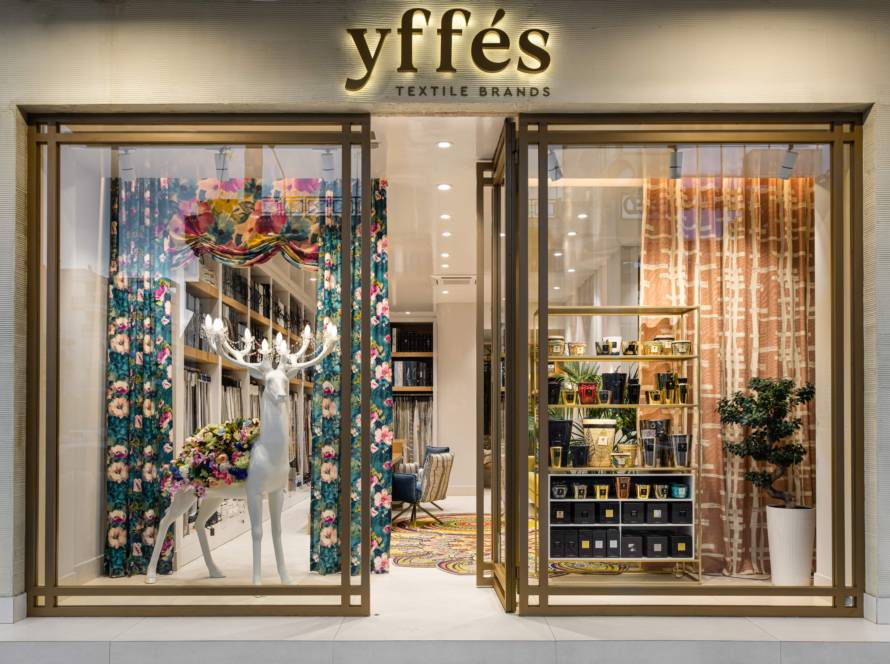Location
The apartment is located on the 5th floor of a building dating back to the 1960s and is situated on the seafront of Thessaloniki with a magnificent view of the Thermaic Gulf. The apartment’s orientation is southwest with the large openings placed towards this axis, which allows for natural sunlight to enter the interior.
Conceptual design
The synthetic principle of the architectural study was a balanced combination of a modern and minimalist approach along with a pop sense of luxury, reflected by the engravings of the architectural design and the choice of materials. An important characteristic of the architectural design was also the application of innovative construction details, such as the hidden sliding doors that create an uninterrupted space between the living room and the dining room.
Apartment Technical Specifications
The apartment includes:
• The living room and dining room space that coexist and communicate in a single space.
• A spacious “open kitchen” with an island counter that communicates both with the dining room and the living room.
• At the entrance, based on the architectural design, the reception area was defined with the construction of a “Porte manteau”.
• 1 master bedroom and a guest room.
• 1 master bathroom and a guest bathroom for guests.
• A large storage room.


