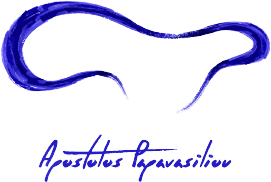The ground floor store is located in eastern Thessaloniki. The display windows and entrance, are placed towards the south-west axis for the optimal use of natural lighting to the interior of the concept store.
The architectural design of the interior aimed to create an environment that would function as a “canvas” for the harmonious setting of the products, such as textiles, wallpapers, shading systems and rugs with a variety of colors, textures and details, that should be highlighted in the best possible way. Priority was given to the optimal display of the products, both through the architectural and lighting design. The photometric study focused on achieving a uniform distribution of light with the appropriate lighting intensity,
as well as a proper color rendering of the products by choosing luminaires with a high CRI index.
Another parameter that played a crucial role in the conceptual design of the project was the connection of the brand (Yffés aka textures) with the interior by adopting various textures and materials. Rough textures were therefore applied, but also smooth ones such as the choice of oil paint on the store’s ceiling, in light tones giving a refined aesthetic to the overall effect.
Finally, major attention was paid to the achievement of ergonomics and functionality, following a smart and efficient spatial organization in both primary and secondary spaces.



















