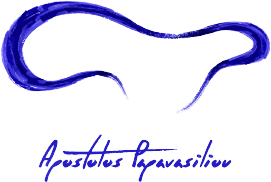The architectural project in question concerns the interior design of a single office space for a video game design company based in Barcelona. So it is an apartment of 185 square meters in a block of flats which is located in a very central street of the Spanish city.
The client’s requirements include the preservation of the existing floors and ceilings, as well as the preservation of the existing lighting and mep facilities. For this particular project, the city of Barcelona was the inspiration, which is why it was decided to use bright colors in furniture, masonry, and ceilings. In the context of the concept design, intense tones of blue, orange and red were chosen, where they were combined with great care, so that the final aesthetic result was characterized
by balance, while the selection of special wallpapers led to the rendering of a surreal view of the space.
The company includes areas such as the waiting area, the gaming room, the IT room, conference areas, the dining area, the kitchen, and the toilets.
In the context of the interior design, importance was given to the creation of 14 job positions, in order to meet the company’s workforce needs.
The existing functional lighting of the office space was enhanced with the use of pendant lights, while the new lighting design included atmospheric lighting with the use of wall lamps, as well as accent lighting with the use of LED strips.












