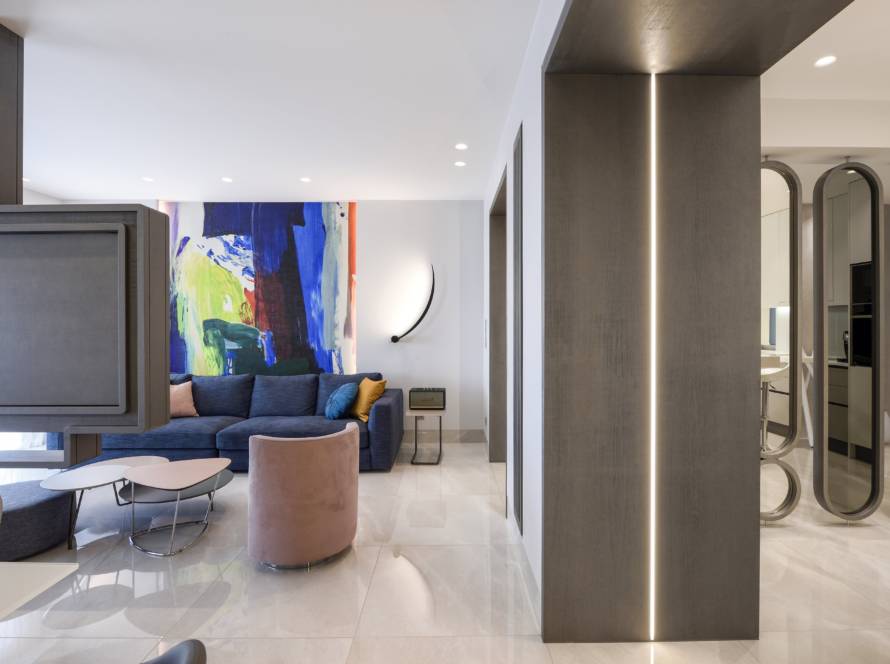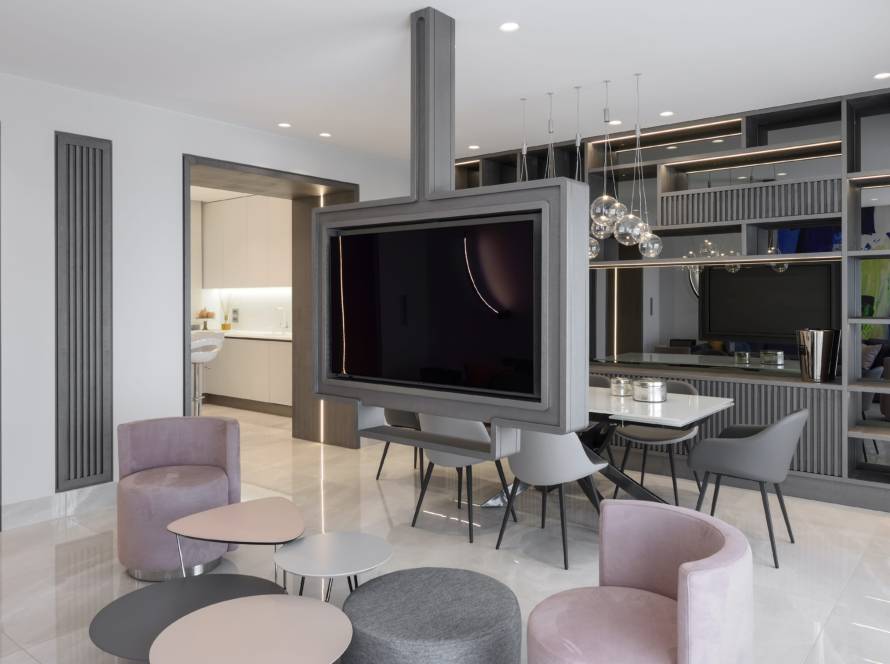The store is located on the ground floor of an apartment building in the area of Kalamaria, near a main road axis of the city of Thessaloniki with intense traffic from both pedestrians and vehicles. The orientation of the store is southwest. The openings of the frames, as well as its entrance, are placed towards the south-west axis for optimal exploitation of natural lighting inside the store.
The spaces of the store include:
• The shop windows on either side of the entrance.
• The display area that dominates the central area of the store, which is the main customer service area.
• The office space that was designed to meet the owner’s work needs. The office was placed in a different location within the store to ensure privacy for both the owner and his customers.
• The kitchen area.
• The bathroom area.
• The storage area.
The architectural design of the store’s interior spaces aimed to create an environment that would serve as a “canvas” on which the business’s products, such as fabrics, wallpapers, and shading systems with various colors, textures, and details, would be placed in harmony, providing a unique experience to the customers.


